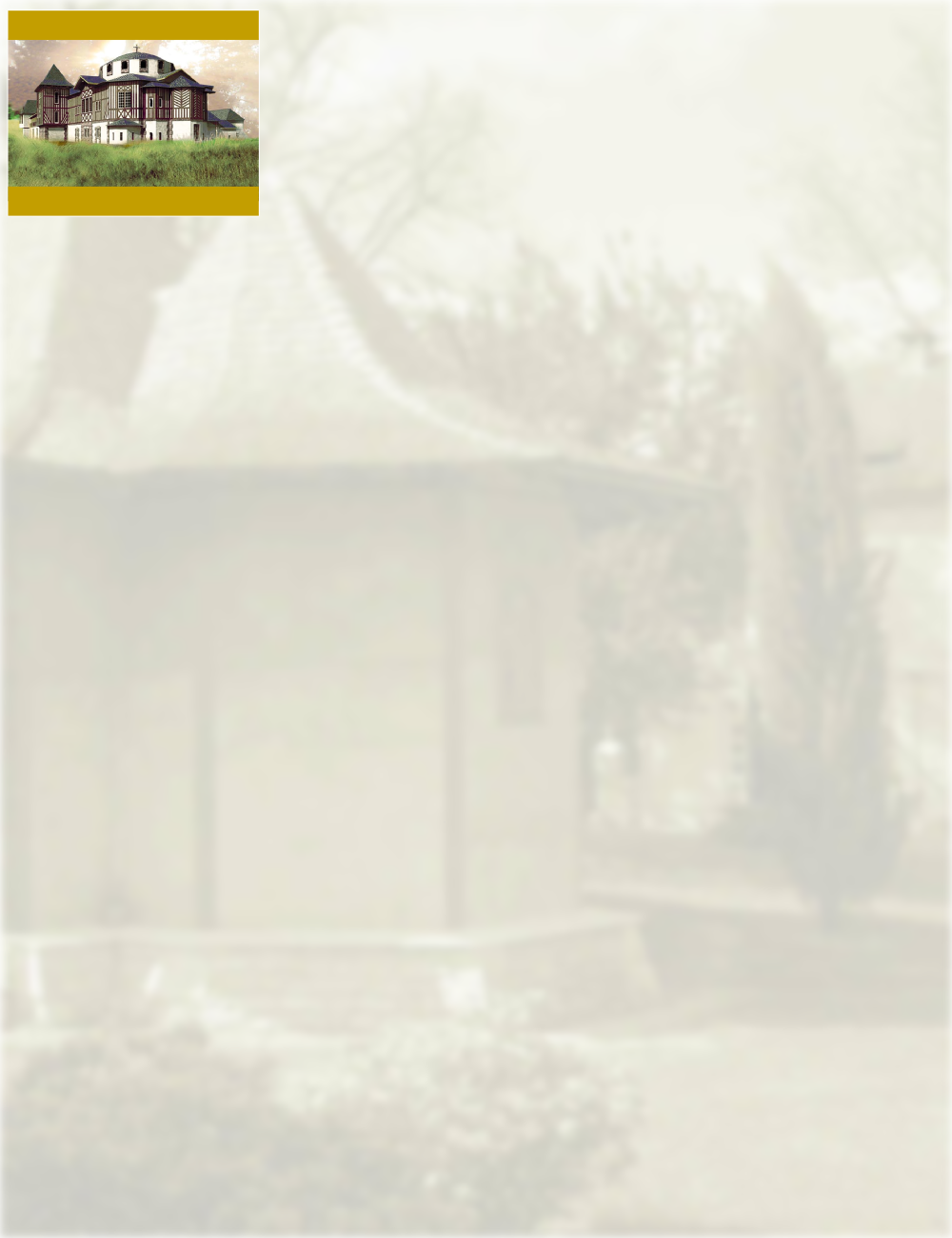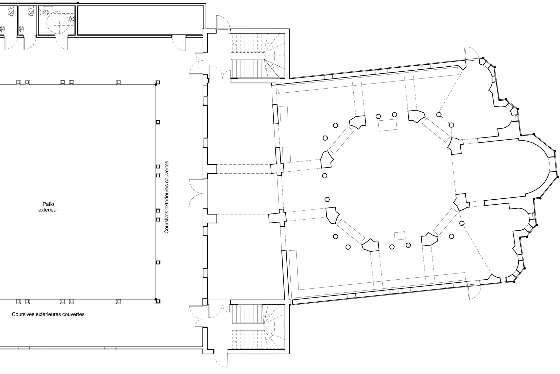
An ideal


A monastery
A challenge





The Catholicon
of the Transfiguration

"Ordered by God himself" the Catholicon of the Transfiguration is also awaited by the friends of the monastery in France and worldwide. The first contacts made with local authorities, in particular the prefect of Dordogne and the Mayor of Terrasson-
A chapel has become too small
According to the safety standards in force, the present chapel can accommodate 19 people; or, sometimes more than 150 faithful flock together at the Transfiguration, especially on feast days! Disassembled, transported and rebuilt as it had been built in Martel (Lot) on the first site of the monastery, the chapel dedicated to Saint Nectarios of Aegina and St. Simon the Myrobolite became too small.
The catholicon project meets the expectations of the faithful of the European Orthodox community. These are more numerous, younger and more mobile than before. It is made up of French families, but also Romanian, Moldavian, Greek, English, Belgian, German, Serbian, Ukrainian, Georgian and Cypriot. The monastery also cultivates links with the United States, Benin, the Middle East, especially Syria and Lebanon, and of course Russia, a country with which it maintains close relationships as with Greece.

The Catholicon in figures
275 m2 surface area
18 m length x 15 m width
7 m: diameter of the cupola
13.5 m: height of the cupola
14 m: height of the towers
5 m x 3 m: surface of the towers (stairs)
95 m 2 upper galleries
The Catholicon, a reasoned project
The future catholicon will accommodate up to 250 people on Sundays and feast days, the current chapel continuing to serve the current and daily services. On an idea from Father Élie, from studies designed by Father Gildas, the project was developed and designed by the architectural studio Emmanuel Hémon located in Saint-
An architecture faithful to liturgical specifications.
Like the Athonite monasteries, the catholicon is connected to the main building by two external corridors. A carillon is housed in a porch at the entrance. Two front towers symbolise the two natures of Christ, both God and man: the one is therefore lighter and the other heavier. The cupola that covers the church represents the union of heaven and earth: it has taken the cosmos represented by the cube of the construction to make a heavenly abode. In doing so, it illustrates the theme of the Transfiguration -
An architecture in harmony with the environment.
A place of peace and harmony, the church integrates perfectly with its surroundings. With a zinc cupola, without the traditional lead, and a slate roof, this will be a typical Dordogne construction, from Angouleme to Toulouse, whose style is influenced by Byzantine architecture from the twelfth century. The envelope is modernised by timbered facades arranged in the regional fashion "as full as it is empty", in contrast to the Alsatian timber "more full than empty". These natural materials lend a contemporary ecological sensitivity to the project as a whole.
| The other parts of the area |
| Origin and location of the monastery |
| Daily life |
| Breeding sheep |
| A typical day |